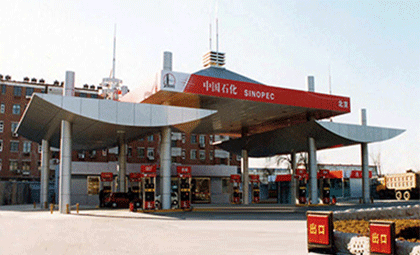
Bu taslama inedördül giňişlik çarçuwasy / beýikligi 16 metr / umumy uzynlygy 30 metr / umumy aralygy 18 metr
1. Polat giňişlik çarçuwasyny gurnamak aşaky gurluş oky we oturdylan tagta kabul edilenden soň amala aşyrylmalydyr.Aşaky goldaw üçin talaplar: goňşy diregleriň arasyndaky beýiklik tapawudy (L2 aralyk): L2 / 800 we 10mm kiçi bahasy, şol bir beýiklikde iň ýokary we iň pes goldawyň arasyndaky beýiklik tapawudy: 20mm;
2. Toruň güýjüne we gurluş aýratynlyklaryna we ýerdäki gurluşyk şertlerine görä polat kosmos çarçuwasynyň gurnama işini kesgitläň;
3. Polat kosmos çarçuwasy gurlansoň, ony barlamaly:
a.Dik we keseligine gapdal uzynlygyň gyşarmagynyň rugsat berilýän bahasy uzynlygyň 1/2000 bolup, 30 mm-den uly bolmaly däldir;
b.Merkezi ofsetiň rugsat berilýän bahasy polat giňişligiň çarçuwasynyň 1/3000 bolmaly we 30 mm-den uly bolmaly däldir;
c.Daş-töweregi goldaýan tor çarçuwasy üçin rugsat berilýän beýiklik gyşarmasy goňşy goldawyň 1/400 bölegi bolup, 15 mm-den köp bolmaly däldir, iň ýokary we iň pes 30 mm-den köp bolmaly däldir;Birnäçe nokat bilen goldanýan tor çarçuwasy üçin, rugsat berilýän beýiklik gyşarmasy goňşy goldawyň 1/800 bolup, 30 mm-den uly bolmaly däldir;
d.Aýratynlyklara we dizaýn talaplaryna laýyklykda gözenegiň ýalňyşlygyny kesgitläň.Gurluşykdan soň polat kosmos çarçuwasynyň deflýasiýasy dizaýn hasaplaýyş bahasynyň 115% -inden köp bolmaly däldir.(L / 250 gözenegiň çarçuwasynyň iň ýokary deflýasiýa bahasy)
4. locallyerli kebşirleýiş toplary bar bolsa, kebşirleýiş topuny we hasany kebşirlemek üçin çukur kebşirlemek ulanylýar we kebşirleýiş tikiş derejesi ikinji synpdan pes bolmaly däldir.
5. Polat kosmos çarçuwasy gurlandan soň, kosmos çarçuwasynyň bogunlarynyň we çybyklarynyň ýüzi arassa we yzlardan we kirlerden arassa bolmalydyr.Bolt top bogunlarynyň bogunlary we artykmaç deşikleri doldurylmaly we ýag bilen möhürlenmeli.
6. Tor ulanylanda, her 4-5 ýyldan bir gezek poslama garşy abatlaýyş işleri geçirilmelidir.



Iş wagty: 10-2022-nji mart

